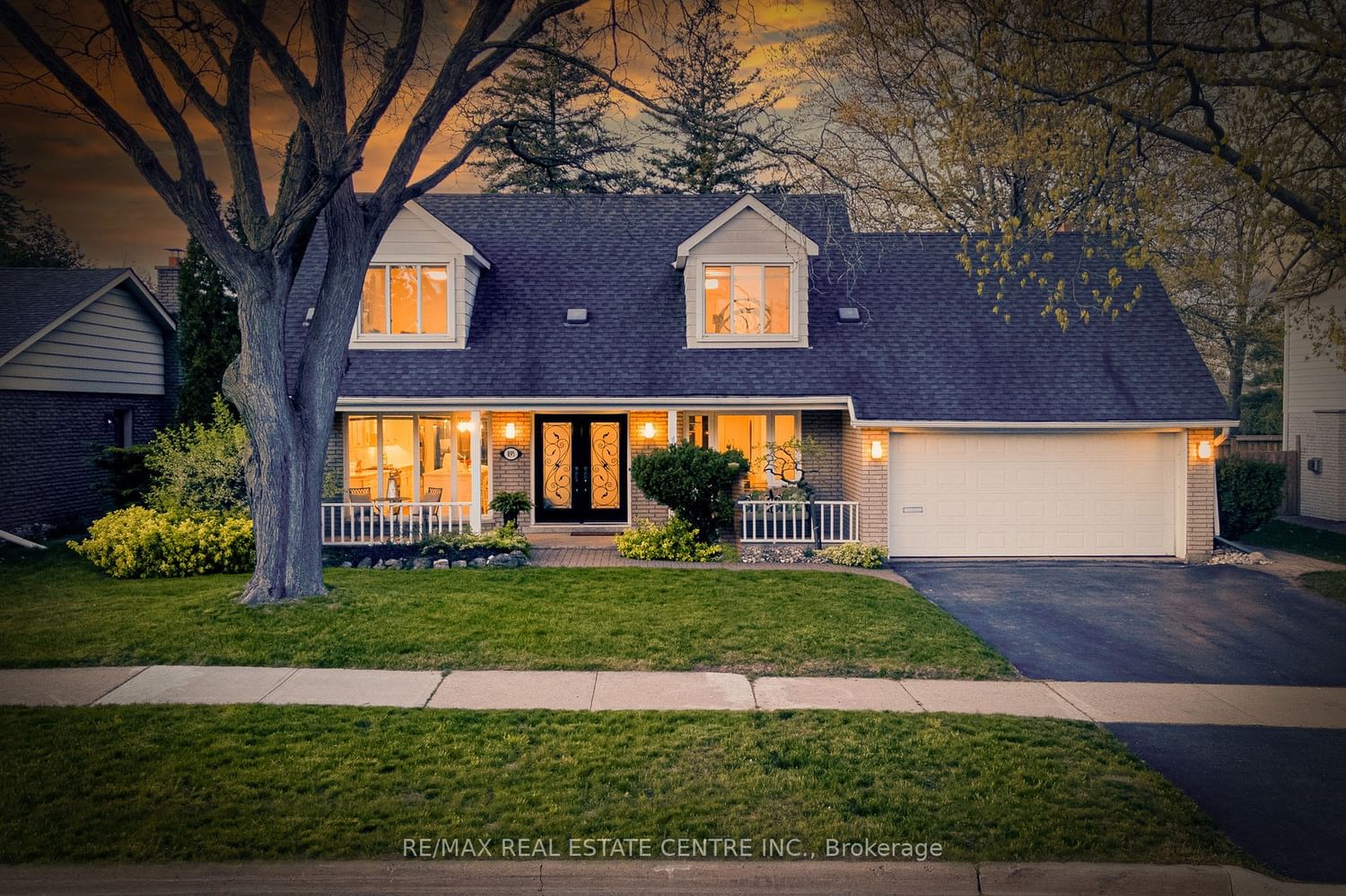$1,599,000
$*,***,***
4-Bed
3-Bath
Listed on 5/11/23
Listed by RE/MAX REAL ESTATE CENTRE INC.
Gorgeous Formal As Well As Open And Airy Floor Plan. Separate Living, Dining And Family Rooms Complimented By A Massive Gourmet Chef's Kitchen. It's An Entertainer's Delight Like No Other. Kitchen Boasts Oversized High End Granite Counters That Double As An Island Big Enough To Seat Lots Of Guests Around Comfortably Having Conversation. High End Stainless Steel Appliances, Tons Of Counter Space, Lots Of Cabinets And Drawers For All Your Kitchen Needs With Soft Close Functionality. This Is A Dream Kitchen In A Very Desired Layout. Walk-Out From Dining Room To Large Interlock Patio And Pool! Oversized Backyard Featuring Multiple Seating Areas, An Entertainer's Cabana And Nice Size Pool, Perfect For Summer Bbqs And Hanging Out With Family And Friends. Gleaming Hardwood Wood Floors Sprawl The Entire Main Floor. Wood Staircase Leads To A Spacious Upper Level. Massive Primary Bedroom! Multiple Uses For The Bedroom Other Than Just Sleeping. Rough-In For An Ensuite Is Present! Ask!
Finished Basement With Dry Bar & 3Pc Bathroom. Fully Fenced Backyard Complete With Inground Pool And Plenty Of Mature Trees! Located Within Minutes To The Lake, Trails. Close To Parks, Schools And All Essential Amenities.
W5976292
Detached, 2-Storey
11
4
3
2
Attached
4
Central Air
Finished
N
Y
Brick, Metal/Side
Forced Air
Y
Inground
$5,220.34 (2023)
100.00x70.00 (Feet)
